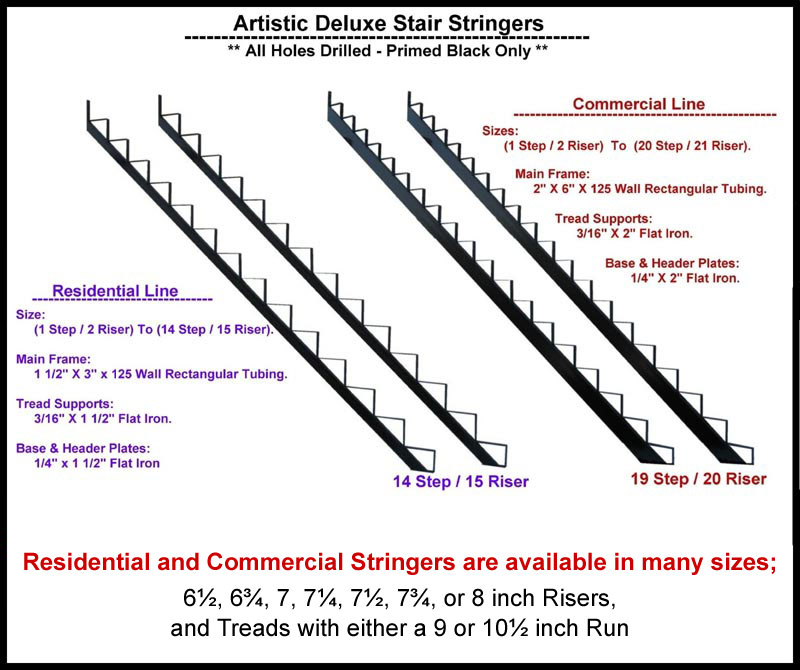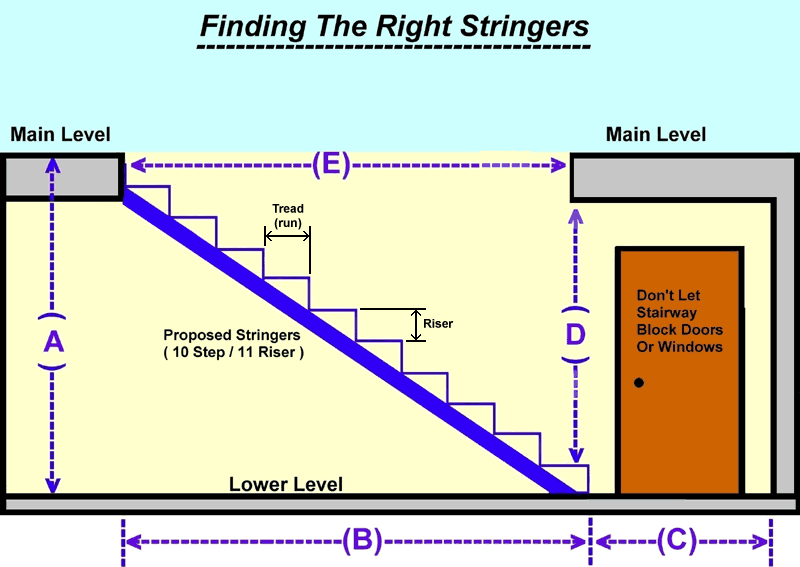

PICTURE NOT TO SCALE
- First find the total drop from the UPPER LEVEL to the LOWER LEVEL, (A) in the picture. Lets say (A) is 90 inches – Using a 10 STEP / 11 RISER set of stringers, with 8 inch riser and a 9 inch run, we have 11 risers x 8 inches for 88 inches, moving the top up 2 inches gives us the 90 inches – this moves the steps only slightly off level. In most case you may move the top up or down 2 to 3 inches.
- We would use stringers with a 9 inch run, so we would not block the door. Total run is 10 X 9 = 99 inches, (B) in the picture.
- We must be sure to leave room at the bottom of the stairs (C). We would want at least 32 inches from the bottom of the stairs to the wall.
- The hole cut in the upper level (E) must be long enough to make head room as you go up & down the Stairs (D).
- Always check with your local inspector to find out what the building codes require.

